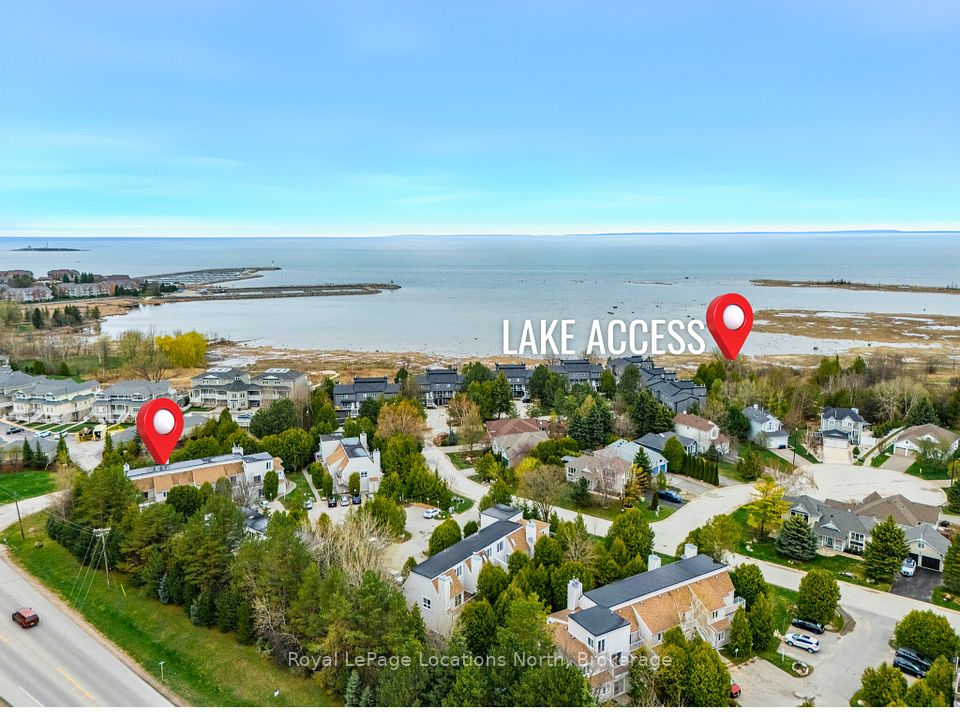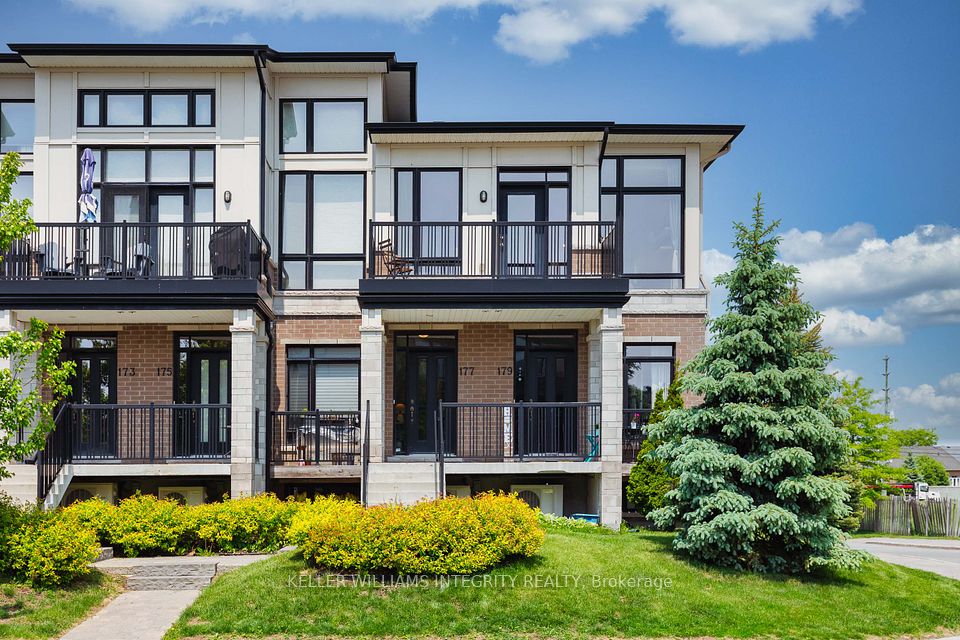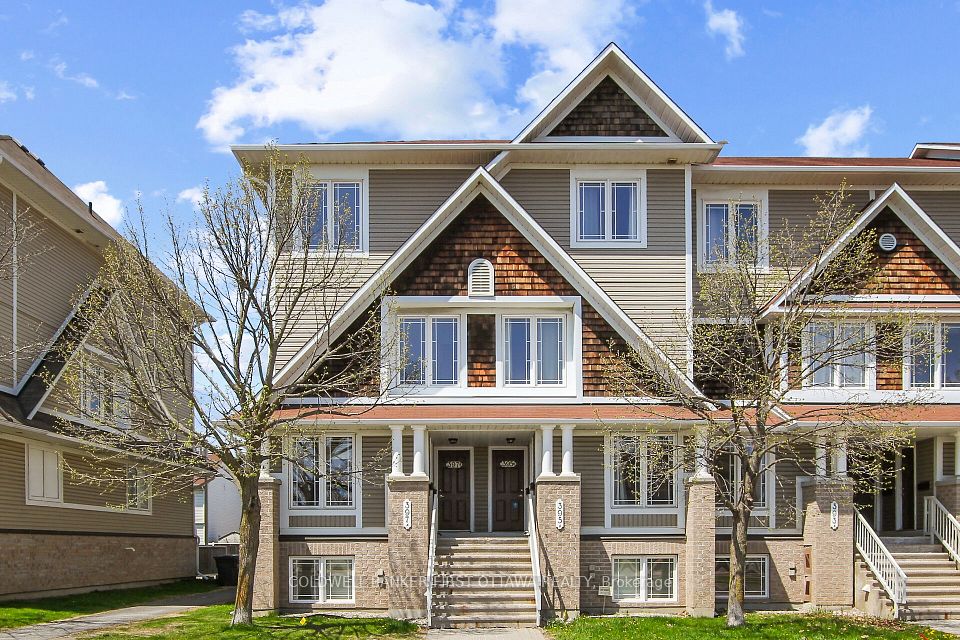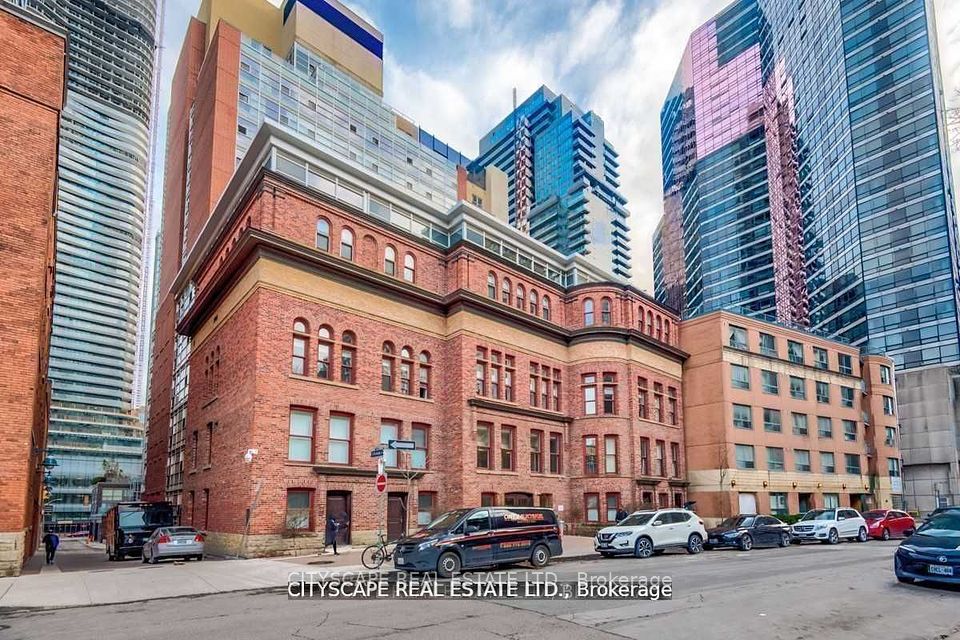$3,050
3030 Erin Centre Boulevard, Mississauga, ON L5M 0P5
Property Description
Property type
Condo Townhouse
Lot size
N/A
Style
Stacked Townhouse
Approx. Area
1200-1399 Sqft
Room Information
| Room Type | Dimension (length x width) | Features | Level |
|---|---|---|---|
| Kitchen | 3.08 x 3.05 m | Ceramic Floor, Updated, Backsplash | Main |
| Living Room | 5.1 x 3.66 m | Laminate, Large Window, Combined w/Dining | Main |
| Dining Room | 3.66 x 5.1 m | Laminate, Combined w/Living | Main |
| Powder Room | 2 x 1 m | N/A | Main |
About 3030 Erin Centre Boulevard
Beautiful And Spacious Town Home With Lots Of Windows/Daylight. Open Concept Living And Kitchen. Plenty Of Extra Cabinet Space And A Huge Kitchen, Breakfast Bar ,Door From Kitchen Leads To Huge Balcony. Bright Good Size Two Master Bedrooms With Large Closets And Ensuite Washrooms. Walk To Erin Mills Mall, Public Transit, Schools And Tim Horton. Recent upgrades include Brand new Stainless Steel Appliances in Kitchen Recently Painted, New Quartz Counters, Pot Lights. One Garage And One Driveway Parking. Heat, Hydro, Hwt Rental & Tenant Insurance To Be Paid By Tenant
Home Overview
Last updated
11 hours ago
Virtual tour
None
Basement information
None
Building size
--
Status
In-Active
Property sub type
Condo Townhouse
Maintenance fee
$N/A
Year built
--
Additional Details
Location

Angela Yang
Sales Representative, ANCHOR NEW HOMES INC.
Some information about this property - Erin Centre Boulevard

Book a Showing
Tour this home with Angela
I agree to receive marketing and customer service calls and text messages from Condomonk. Consent is not a condition of purchase. Msg/data rates may apply. Msg frequency varies. Reply STOP to unsubscribe. Privacy Policy & Terms of Service.












